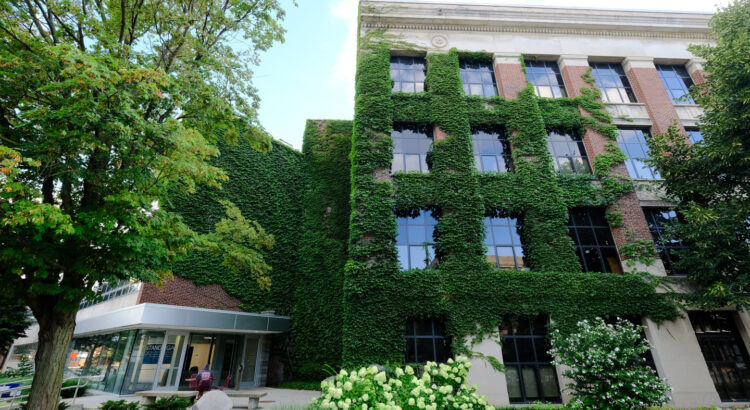The Pharmacy Building at the University of Michigan in Ann Arbor is a historic building that has played a significant role in the university’s history. Designed by architects Weston and Ellington, the building was completed in 1906 and originally served as the home of the School of Pharmacy.
The Pharmacy Building is an excellent example of the Beaux-Arts style of architecture, which was popular in the United States in the late 19th and early 20th centuries. The building features a symmetrical façade, with a central entrance flanked by two wings. The exterior is made of red brick and is adorned with decorative details such as Corinthian columns and pediments.

Inside, the Pharmacy Building is equally impressive. The main lobby is adorned with a grand marble staircase, and the classrooms and labs are spacious and well-lit. The building also features a large auditorium, which was used for lectures and presentations.
Over the years, the Pharmacy Building has undergone several renovations and expansions to keep up with the changing needs of the university. Today, it is home to the College of Pharmacy and the Department of Medicinal Chemistry. It is also used for administrative offices and research facilities.
The Pharmacy Building has a rich history at the University of Michigan. It was the first building on campus to be dedicated solely to the study of pharmacy, and it has played a pivotal role in the education of pharmacists for nearly a century. Today, it is a vital part of the university’s health sciences complex, and it continues to be a hub of learning and innovation.



Leave a Reply
Be the First to Comment!