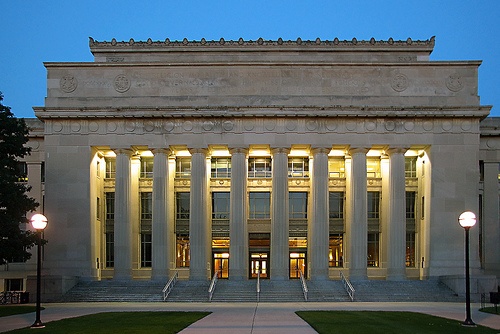The original Chemistry Building at the University of Michigan was an impressive and functional structure that had been serving the university’s chemistry department for over a century. The building was designed in the Beaux-Arts architectural style, characterized by its grandeur and ornateness. The building was designed by the architectural firm of York and Sawyer, and it was constructed between 1907 and 1909.

The current Willard H. Dow Chemistry Building at the University of Michigan is a modern and functional structure designed to support the university’s chemistry department. The building was designed by the architectural firm of Smith, Hinchman & Grylls in the early 2000s, and it was constructed to replace the aging Chemistry building.
The building’s design is notable for its use of natural light and sustainable features. The building is made of a mix of materials, such as brick and glass, which give it a sleek and minimalist aesthetic. The building is four-story structure with a central atrium that allows natural light to flood the interior spaces, this not only provides a pleasant working environment but also reduces the need for artificial lighting.
The building is designed to be energy-efficient, with features such as a green roof, which helps to reduce the building’s heat island effect and also provides an area for the growth of plants, and a geothermal heating and cooling system. This system utilizes the relatively constant temperature of the earth as a heat source in the winter or a heat sink in the summer to heat and cool the building.
 The Chemistry building has been a vital part of the University of Michigan’s science community since it was first opened. It has undergone several renovations over the years to keep the building and its facilities up-to-date. The building’s design reflects a modern approach to sustainability and environmental stewardship, while also providing state-of-the-art facilities for research and instruction in the field of chemistry. It is a great example of how a building can not only be functional but also be a part of the solution to environmental problems. The building’s design and layout are a testament to the importance placed on science education and research at the University of Michigan and it continues to play a vital role in advancing the field of chemistry.
The Chemistry building has been a vital part of the University of Michigan’s science community since it was first opened. It has undergone several renovations over the years to keep the building and its facilities up-to-date. The building’s design reflects a modern approach to sustainability and environmental stewardship, while also providing state-of-the-art facilities for research and instruction in the field of chemistry. It is a great example of how a building can not only be functional but also be a part of the solution to environmental problems. The building’s design and layout are a testament to the importance placed on science education and research at the University of Michigan and it continues to play a vital role in advancing the field of chemistry.

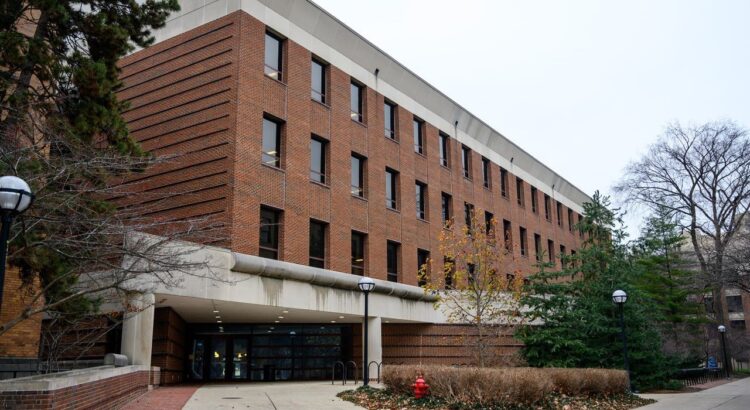
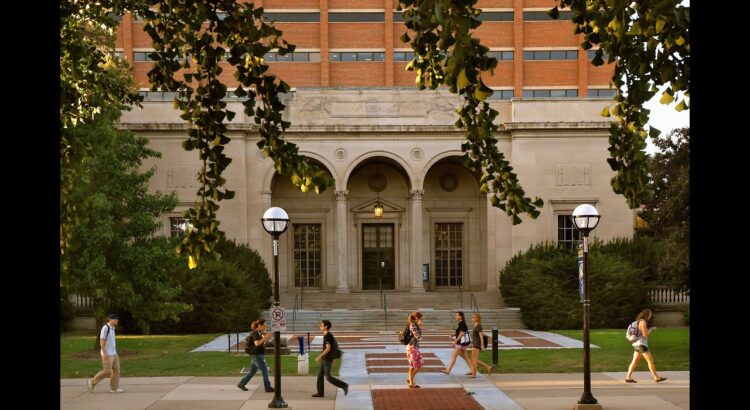




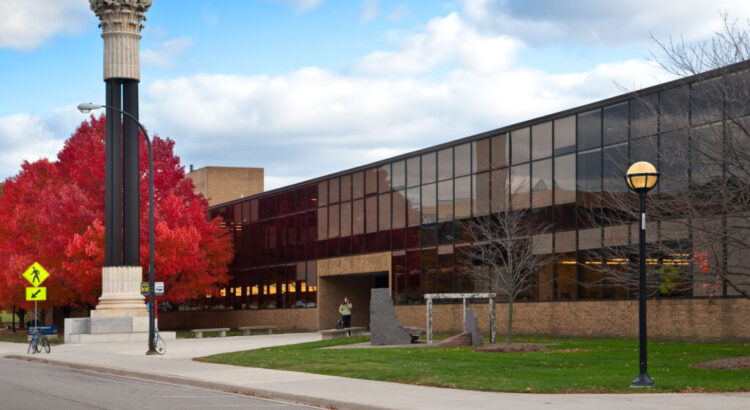




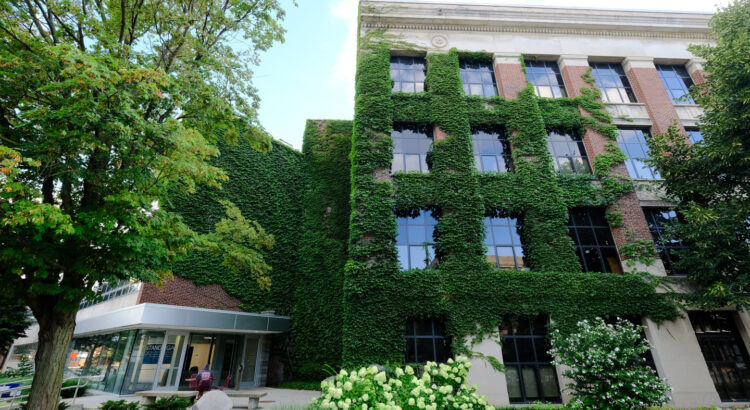

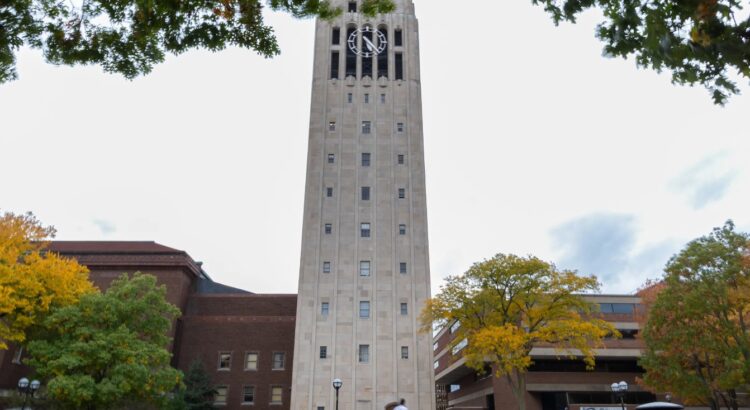
 The Burton Memorial Tower is a well-known landmark
The Burton Memorial Tower is a well-known landmark  The tower is built in the Collegiate Gothic style, with a blend of medieval and modern elements. It is constructed of Indiana limestone, with decorative carvings and intricate details. The clock on the tower, visible from many parts of campus, has four faces with a diameter of 11 feet and is powered by a weight and pulley system, which must be wound manually every week.
The tower is built in the Collegiate Gothic style, with a blend of medieval and modern elements. It is constructed of Indiana limestone, with decorative carvings and intricate details. The clock on the tower, visible from many parts of campus, has four faces with a diameter of 11 feet and is powered by a weight and pulley system, which must be wound manually every week.