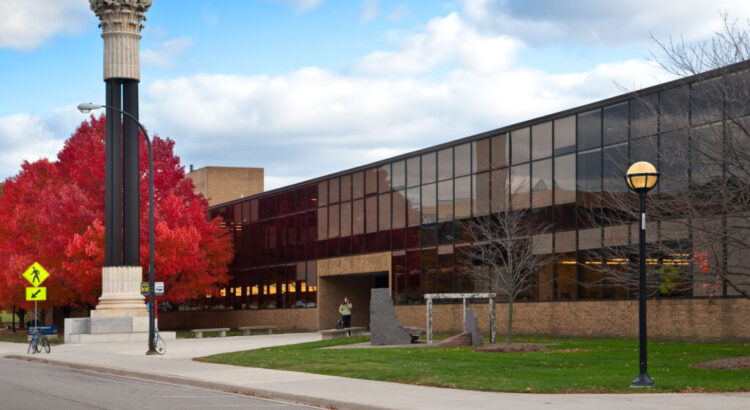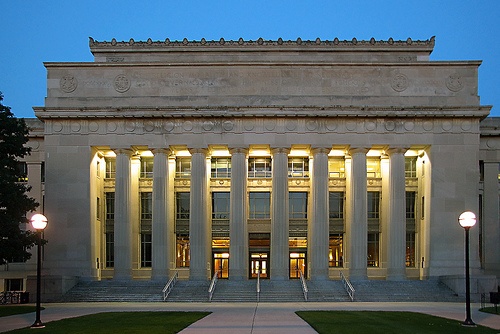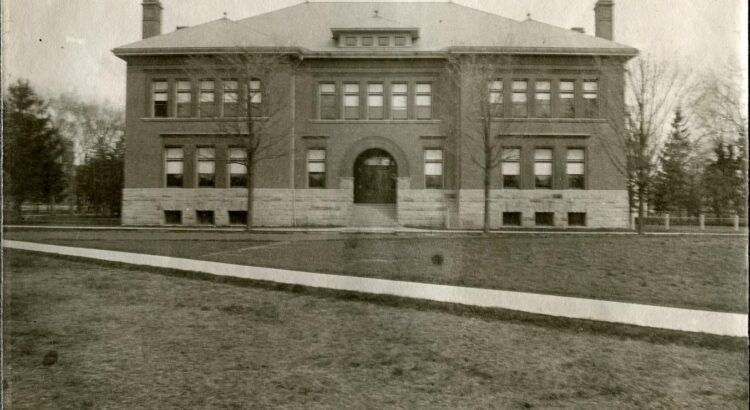While I’ve posted mecha art and mecha designs here a few times before, I haven’t posted an actual mecha design sheet akin to what would be used on a project such as a video game to guide 3D modelers and other artists further down the production pipeline when replicating the designs that will appear in the final product. As such, I fleshed out and designed Toshiaki Mizushima’s Oyoroi mech “Bhairava” to demonstrate my mecha and character design skills in a portfolio-ready art piece.

While I referenced several different mech design sheets (such as color guides for gunpla and design sheets for fanmade Gundams) to inform what visual information I needed to convey with this design sheet, I took heavy inspiration from the information conveyed by this mech design sheet made for Honkai Impact 3rd.

Also, if you’re on campus on Saturday, April 1st, you can come see me and buy prints from me at the What the F Art Fair in the Kuenzel Room of the Michigan Union from 12:30-4:30. Yes, it’s on the same day as Hash Bash, and no, it’s not an April Fool’s Day joke! You can also come find me tabling at Con Ja Nai in the Modern Languages Building on April 8th from noon to 6pm, so there’s plenty of opportunities to come find me!













 President’s house, serves as one of the few reminders of a red-brick campus that was the Ann Arbor campus of the University of Michigan in 1990, and is one of the oldest extant classroom buildings on campus.
President’s house, serves as one of the few reminders of a red-brick campus that was the Ann Arbor campus of the University of Michigan in 1990, and is one of the oldest extant classroom buildings on campus.


